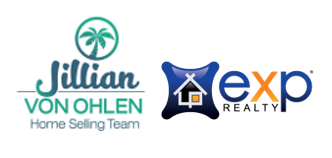Save
Ask
Tour
Hide
$395,000
45 Days On Site
4566 SW Scope StreetPort St Lucie, FL 34953
For Sale|Single Family Residence|Active
3
Beds
2
Total Baths
2
Full Baths
1,854
SqFt
$213
/SqFt
2005
Built
Subdivision:
PORT ST LUCIE SECTION 33
County:
St Lucie
Due to the health concerns created by Coronavirus we are offering personal 1-1 online video walkthough tours where possible.
Call Now: 772-272-0073
Is this the listing for you? We can help make it yours.
772-272-0073



Save
Ask
Tour
Hide
Location, Location, location. Don't miss this opportunity to own this beautiful home that is tucked in one of the finest areas in PSL . A 3 bedroom, 2 bath with a 2 car garage with an open floor plan, split bedrooms, a spacious master bedroom; all rooms have brand new carpet; however, seller has additional tile in case you will like to remove the carpet. Brand new appliances, custom walls, crown molding throughout. Screened in porch with a custom built BBQ grill area, a perfect backyard to entertain family and friends. No HOA ! Plenty room for a swimming pool, Rv or a boat. Schedule your showing today!
Save
Ask
Tour
Hide
Listing Snapshot
Price
$395,000
Days On Site
45 Days
Bedrooms
3
Inside Area (SqFt)
1,854 sqft
Total Baths
2
Full Baths
2
Partial Baths
N/A
Lot Size
10,000 Acres
Year Built
2005
MLS® Number
R11131350
Status
Active
Property Tax
$7,694
HOA/Condo/Coop Fees
N/A
Sq Ft Source
N/A
Friends & Family
Recent Activity
| 2 days ago | Listing updated with changes from the MLS® | |
| 3 days ago | Price changed to $395,000 | |
| a month ago | Listing first seen on site |
General Features
Attached Garage
Yes
Garage
Yes
Garage Spaces
2
Number Of Stories
1
Parking
AttachedGarage
Pets
Yes
Property Sub Type
Single Family Residence
Sewer
Public Sewer
SqFt Total
2728
Utilities
Electricity AvailableSewer Available
Zoning
RS-2PS
Interior Features
Appliances
DryerDishwasherElectric RangeMicrowaveRefrigeratorWasher
Cooling
Central AirCeiling Fan(s)Electric
Flooring
CarpetCeramic Tile
Furnished
Unfurnished
Heating
CentralElectric
Interior
PantryWalk-In Closet(s)
Main Level Bedrooms
2
Save
Ask
Tour
Hide
Exterior Features
Construction Details
Block
Exterior
Outdoor Grill
Pool Features
None
Community Features
Association Amenities
Other
Financing Terms Available
CashConventionalFHA
MLS Area
7720
Listing courtesy of Partnership Realty Inc.

All listings featuring the BMLS logo are provided by BeachesMLS, Inc. This information is not verified for authenticity or accuracy and is not guaranteed. Copyright © 2025 BeachesMLS, Inc. (a Flex MLS feed)
Last checked: 2025-11-24 08:52 PM UTC

All listings featuring the BMLS logo are provided by BeachesMLS, Inc. This information is not verified for authenticity or accuracy and is not guaranteed. Copyright © 2025 BeachesMLS, Inc. (a Flex MLS feed)
Last checked: 2025-11-24 08:52 PM UTC
Neighborhood & Commute
Source: Walkscore
Disclosure: Community information and market data powered by Constellation Data Labs. Information is deemed reliable but not guaranteed.
Save
Ask
Tour
Hide


Did you know? You can invite friends and family to your search. They can join your search, rate and discuss listings with you.