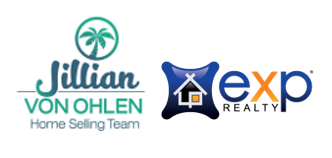Save
Ask
Tour
Hide
$1,075,000
28 Days On Site
11959 SW Still Waters AvePort St Lucie, FL 34987
For Sale|Single Family Residence|Active
3
Beds
3
Total Baths
2
Full Baths
1
Partial Bath
2,580
SqFt
$417
/SqFt
2021
Built
Subdivision:
Valencia Grove
County:
St Lucie
Due to the health concerns created by Coronavirus we are offering personal 1-1 online video walkthough tours where possible.
Call Now: 772-272-0073
Is this the listing for you? We can help make it yours.
772-272-0073



Save
Ask
Tour
Hide
What’s special CUSTOM EUROPEAN KITCHEN - HIGH END APPLIANCES - HEATED SALTWARER POOL & SPA - SCREENED & FENCED WITH LOW MAINTENANCE TURF - DESIGNER TOUCHES THROUGHOUT - SPA INSPIRED BATHROOMS - GREAT ROOM DRY BAR - CUSTOM BUILT - INS - AIR CONDITIONED SINGLE CAR GARAGE Welcome to the Caroline, your modern retreat in the prestigious Valencia Grove at Riverland, Port St. Lucie’s premier resort-style active adult living community! This stunning 3-bedroom, 2.5-bath residence seamlessly blends luxury, style, and comfort in every detail.
Save
Ask
Tour
Hide
Listing Snapshot
Price
$1,075,000
Days On Site
28 Days
Bedrooms
3
Inside Area (SqFt)
2,580 sqft
Total Baths
3
Full Baths
2
Partial Baths
1
Lot Size
8,494 Acres
Year Built
2021
MLS® Number
F10533440
Status
Active
Property Tax
$10,433
HOA/Condo/Coop Fees
$425 monthly
Sq Ft Source
N/A
Friends & Family
Recent Activity
| 3 days ago | Price changed to $1,075,000 | |
| 3 days ago | Listing updated with changes from the MLS® | |
| 4 weeks ago | Listing first seen on site |
General Features
Attached Garage
Yes
Direction Faces
West
Foundation
Slab
Garage
Yes
Garage Spaces
3
Parking
AttachedDetached CarportDrivewayGarageOtherGarage Door Opener
Pets
Breed RestrictionsYes
Property Sub Type
Single Family Residence
Security
Smoke Detector(s)
Sewer
Public Sewer
SqFt Total
3557
Style
OneStory
Utilities
Cable Not Available
Water Source
Public
Zoning
MASTER PLA
Interior Features
Appliances
DryerDishwasherElectric Water HeaterDisposalGas RangeGas Water HeaterMicrowaveOtherRefrigeratorWasher
Cooling
Central AirCeiling Fan(s)
Flooring
Other
Furnished
Unfurnished
Heating
Electric
Interior
Built-in FeaturesVaulted Ceiling(s)Walk-In Closet(s)
Main Level Bedrooms
3
Bedroom 2
Dimensions - 13'0''x12'6''Level - First
Bedroom 3
Dimensions - 19'0''x14'6''Level - First
Dining Room
Dimensions - 15'0''x11'0''Level - First
Kitchen
Dimensions - 20'6''x15'5''Level - First
Living Room
Dimensions - 23'2''x18'2''Level - First
PrimaryBedroom
Dimensions - 17'0''x15'0''Level - First
Save
Ask
Tour
Hide
Exterior Features
Construction Details
BlockStucco
Exterior
Other
Fencing
Fenced
Patio And Porch
PatioPorchScreened
Pool Features
GuniteHeatedIn GroundOtherScreen EnclosureCommunityIndoorPrivate
Private Pool
Yes
Roof
Other
Spa Features
Community
View
Pool
Waterview
Pool
Community Features
Association Dues
425
Community Features
PoolClubhouseFitness CenterGatedParkRestaurantStreet LightsSidewalksTennis Court(s)
Financing Terms Available
CashConventionalFHAVA Loan
HOA Fee Frequency
Monthly
MLS Area
7800
Senior Community
Yes
Listing courtesy of Flat Fee MLS Realty

All listings featuring the BMLS logo are provided by BeachesMLS, Inc. This information is not verified for authenticity or accuracy and is not guaranteed. Copyright © 2025 BeachesMLS, Inc. (a Flex MLS feed)
Last checked: 2025-11-24 08:47 PM UTC

All listings featuring the BMLS logo are provided by BeachesMLS, Inc. This information is not verified for authenticity or accuracy and is not guaranteed. Copyright © 2025 BeachesMLS, Inc. (a Flex MLS feed)
Last checked: 2025-11-24 08:47 PM UTC
Neighborhood & Commute
Source: Walkscore
Disclosure: Community information and market data powered by Constellation Data Labs. Information is deemed reliable but not guaranteed.
Save
Ask
Tour
Hide


Did you know? You can invite friends and family to your search. They can join your search, rate and discuss listings with you.