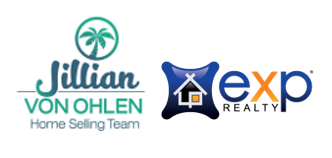Save
Ask
Tour
Hide
$453,990
73 Days On Site
5493 NW CAMBERLY CTPort St Lucie, FL 34987
For Sale|Single Family Residence|Active
4
Beds
2
Total Baths
2
Full Baths
2,111
SqFt
$215
/SqFt
2025
Built
Subdivision:
Brystol North at Wylder
County:
St Lucie
Due to the health concerns created by Coronavirus we are offering personal 1-1 online video walkthough tours where possible.
Call Now: 772-272-0073
Is this the listing for you? We can help make it yours.
772-272-0073



Save
Ask
Tour
Hide
The Poinciana, a thoughtfully designed home offering 2,111 sq. ft. of open-concept living space with modern comfort and flexibility. This 4-bedroom, 2-bath plan features spacious interiors, ideal for both everyday living and entertaining. At the heart of the home is a well-appointed kitchen with a large island that flows seamlessly into the great room and dining area—perfect for gathering with family and friends. A flexible front room offers endless possibilities as a home office
Save
Ask
Tour
Hide
Listing Snapshot
Price
$453,990
Days On Site
73 Days
Bedrooms
4
Inside Area (SqFt)
2,111 sqft
Total Baths
2
Full Baths
2
Partial Baths
N/A
Lot Size
6,500 Acres
Year Built
2025
MLS® Number
F10522899
Status
Active
Property Tax
N/A
HOA/Condo/Coop Fees
$274 monthly
Sq Ft Source
N/A
Friends & Family
Recent Activity
| 2 days ago | Price changed to $453,990 | |
| 2 days ago | Listing updated with changes from the MLS® | |
| 2 months ago | Listing first seen on site |
General Features
Attached Garage
Yes
Direction Faces
East
Disclosures
Deed Restriction, Home Warranty
Foundation
Slab
Garage
Yes
Garage Spaces
2
Parking
AttachedDrivewayGarage
Property Condition
Under Construction
Property Sub Type
Single Family Residence
Security
Smoke Detector(s)
Sewer
Public Sewer
Style
OneStory
Utilities
Cable Available
Water Source
Public
Zoning
Planned Un
Interior Features
Appliances
DishwasherDisposalGas RangeGas Water HeaterMicrowave
Cooling
Central Air
Flooring
CarpetTile
Furnished
Unfurnished
Heating
CentralElectric
Interior
Entrance FoyerKitchen IslandPantryWalk-In Closet(s)
Laundry Features
Washer Hookup
Main Level Bedrooms
4
Bedroom 2
Dimensions - 11'0''x11'0''
Bedroom 3
Dimensions - 11'0''x11'0''
Bedroom 4
Dimensions - 11'0''x10'0''
Dining Room
Dimensions - 9'0''x10'0''
Kitchen
Dimensions - 11'0''x10'0''
Living Room
Dimensions - 15'0''x17'0''
Patio
Dimensions - 16'0''x14'0''
PrimaryBedroom
Dimensions - 15'0''x14'0''
Save
Ask
Tour
Hide
Exterior Features
Construction Details
BrickBlock
Exterior
Lighting
Pool Features
NoneCommunity
Roof
CompositionShingle
View
None
Waterview
None
Community Features
Association Dues
274
Community Features
PoolClubhouseFitness CenterOtherPlaygroundStreet LightsSidewalks
Financing Terms Available
CashConventionalFHAVA Loan
HOA Fee Frequency
Monthly
MLS Area
7400
Roads
Paved
Listing courtesy of Olympus Executive Realty Inc

All listings featuring the BMLS logo are provided by BeachesMLS, Inc. This information is not verified for authenticity or accuracy and is not guaranteed. Copyright © 2025 BeachesMLS, Inc. (a Flex MLS feed)
Last checked: 2025-11-03 11:44 PM UTC

All listings featuring the BMLS logo are provided by BeachesMLS, Inc. This information is not verified for authenticity or accuracy and is not guaranteed. Copyright © 2025 BeachesMLS, Inc. (a Flex MLS feed)
Last checked: 2025-11-03 11:44 PM UTC
Neighborhood & Commute
Source: Walkscore
Disclosure: Community information and market data powered by Constellation Data Labs. Information is deemed reliable but not guaranteed.
Save
Ask
Tour
Hide


Did you know? You can invite friends and family to your search. They can join your search, rate and discuss listings with you.